













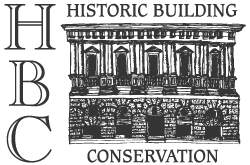
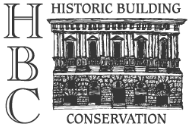




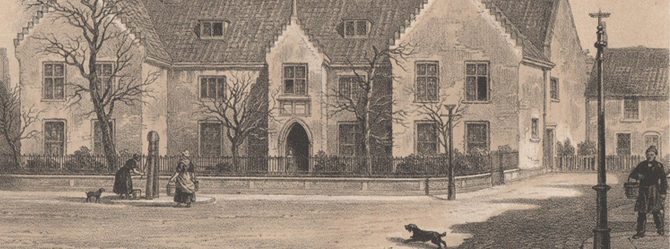

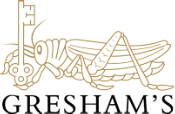
Elizabethan Architecture
The hand made map drawn by the then Master David Duncombe, shows what the school looked like in 1725. It is typical example of the E shaped design very popular in Elizabethan times. The windows are large, square or rectangular without any arches and gothic tracery which one would see in earlier Tudor buildings. One can also see the lead glass work. The gothic arched porch is not a feature of Elizabethan architecture the renaissance style was roman classical architecture and this style in the Elizabethan times was known as mannerism. The gothic style was no longer in fashion and if the Elizabethan building needed an arch they would have used a round arch used by the Romans. It is possible that the gothic porch and room either side to it was in fact the original manor house. Houses in the late 15century followed a fairly simple design with a central entrance that could be easily defended so a welcome visitor could enter the hall on one side of the entrance (cross) passage or visit the kitchen (buttery) on the opposite side. If the visitor was not welcome they could be “run through” the cross passage to the back door.
The map drawn by David Duncombe the Master, about 1725 describes the layout on the legend on the right hand side.
So this layout with the Hall being to the left of the porch and buttery and former kitchen to the right, describes a perfect example of an earlier Tudor Henry V11 style of building, confirming my theory.
We know when Sir John built the school that he made accommodation for the school (School Room) and Housemaster. It is quite likely that he did this by extending the original building with new cross wings at either end of the building creating an E shaped building with the school room on the left and housemasters accommodation to the right , this footprint is still used today with the present Victorian building
It is unclear if the map shows the building to be white as one can make out some regular red brick work. However later records indicate that the building was either painted or plastered.
The Free Grammar School print shows the School “as previous to the alterations in 1858. “ This print was published by the Fishmongers from a drawing by Thomas Boddington Prime Warden and appears in the book printed to celebrate the reopening of the “Gresham Free Grammar School.” On the 3rd November, 1858.
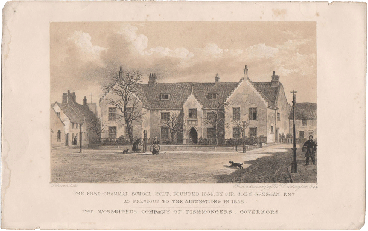 The earlier print of “Free School at Holt, in Norfolk” was published in the Mirror 1825 shows the house with the first Georgian makeover.
The earlier print of “Free School at Holt, in Norfolk” was published in the Mirror 1825 shows the house with the first Georgian makeover.
Repairs to the School seem to take place before a visitation from the Fishmongers. Company minutes of 1648 refer to repairs to the school well and windows, prior to the 1657 visitation.
A plaque (Now in Big School?) commemorates the visitation of 1729 and on it refers to repairing the building and giving it a valuable library and a pair of globes.
Both these dates of 1648 and 1729 would be considered early Georgian style or classical architecture. Windows in the mid 16th century were not sash but mullioned and transomed these began to be superseded by sash frames c 1685.
We know however what the school looked like in 1725 with the detailed map made by the headmaster. The school is still Elizabethan in style and the classical makeover has not taken place. So the repairs referred to in 1648 are irrelevant .The 1725 date is very significant as it is just after the major fire in Holt and made prior to the visitation of 1729, when we know the building was repaired. Could this map, drawn up by the headmaster, be the one used to show the condition of the school to the Fishmongers thus facilitating the Georgian make over?
This is certainly what one sees with the two prints. Essentially the original Elizabethan house has had a partial Georgian or classical make over and some extra chimneys added to the two cross wings with windows either side of the stacks. The Mirror print shows the building with classical proportioned mullioned windows. The Fishmongers print shows further alterations .The windows on the ground floor are now sash windows. The earlier style shown in the print on the first floor are mullioned windows with leaded lights still in a classical style. Out side the rustic wood fencing seen in the mirror print have been replaced by rather smart wrought iron railings.
By the middle of the nineteenth century Sir Johns School building was no longer suitable for the needs of the school. The present building was built between 1857 and 1860 and on the same site for the Fishmongers Company to the designs of their Surveyor Richard Suter who was also an architect. It was built in two stages with the new School room been built first.
Like in the past building work begins before a visitation by the Fishmongers this time the visitation takes place 3rd November 1858 with the new school room finished.
Sir John Gresham founded Gresham’s School in 1555 and built a new school on the site of his former manor house.
The original manor house was built in 1483 in the reign of Richard III by John Gresham father of Sir John Gresham.
Work on the “new school house” began prior to the granting of the first patent 27th April 1555. The structure is Elizabethan, and afforded accommodation not only for the school, but also for the master’s residence.
Sir John settled the schools governance into the hands of the Worshipful Company of Fishmongers. He also by deed dated 16th October 1556 transferred land and endowments to the Fishmongers seven days before he died.
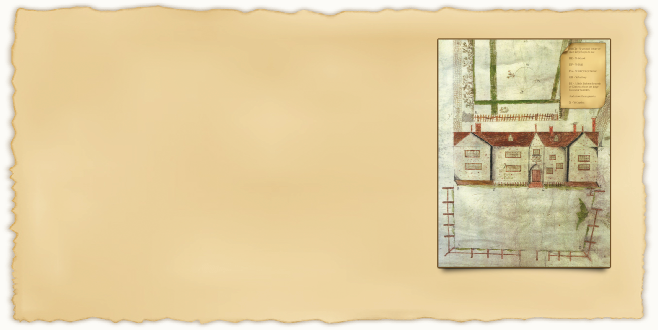
|
ABCD -
|
Ye ground before ye door for ye boyes to use
|
|
BE -
|
Ye School
|
|
EF -
|
Ye Hall
|
|
FG -
|
Ye entry to ye house
|
|
HI -
|
A little Parlour formerly ye Kitchen Above are lodge rooms for boarders
|
|
|
And above them garrets
|
|
X -
|
Ye Garden
|
Free School at Holt by Thomas Boddington
SEE VISITATIONS
The colour print shows the building at the start of Suters work. To the left one can see the new School room attached to the older Elizabethan house. The new School room follows the Victorian gothic fashion and echoes the style of open medieval halls, double in height with two substantial fire places with elaborate brick chimneys.
By looking at the print of Sir Johns building, Suter kept elements of the original Elizabethan building. He moved the entrance porch (normally found in the centre of E shaped buildings) to the side of the building. The style of Suters building is neo Elizabethan .On my first visit I suggested that the attractive two centred stone arched doorway and stone mounted plaque were re used from Sir Johns School building. The plaque bearing the arms of the Fishmongers and Sir John Gresham dates from the seventeenth century. Archive records confirm the porch and archway were moved to their position in Station Road, and rebuilt there in 1860.
Nikolous Pevsner refers to Old School House “in a handsome Elizabethan style”
Old School house is now the oldest building in Gresham’s property portfolio. Other notable buildings can be seen along the Cromer road, when Gresham’s becomes a public school in 1900.
GRESHAM BUILDINGS OF MERIT
In 1899 the Fishmongers surveyor Howard Chatfield Clark presented plans for a new school and Housemasters House and boarding accommodation.
Chatfield Clarks plan of Big School and Howsons boarding house are of brick in the Tudor style. Big School includes a Hall with a hammerbeam roof.
The Chapel was designed by Maxwell Ayrton and built 1912-16 in a free Gothic style in Knapped Flint and limestone.
The Library, by Alan E Munby built 1931 in a Classical Re Revival style.
DJPR July 2015

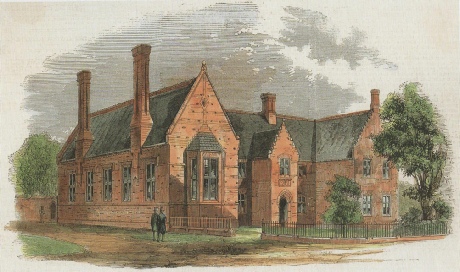


FULL REPORTS



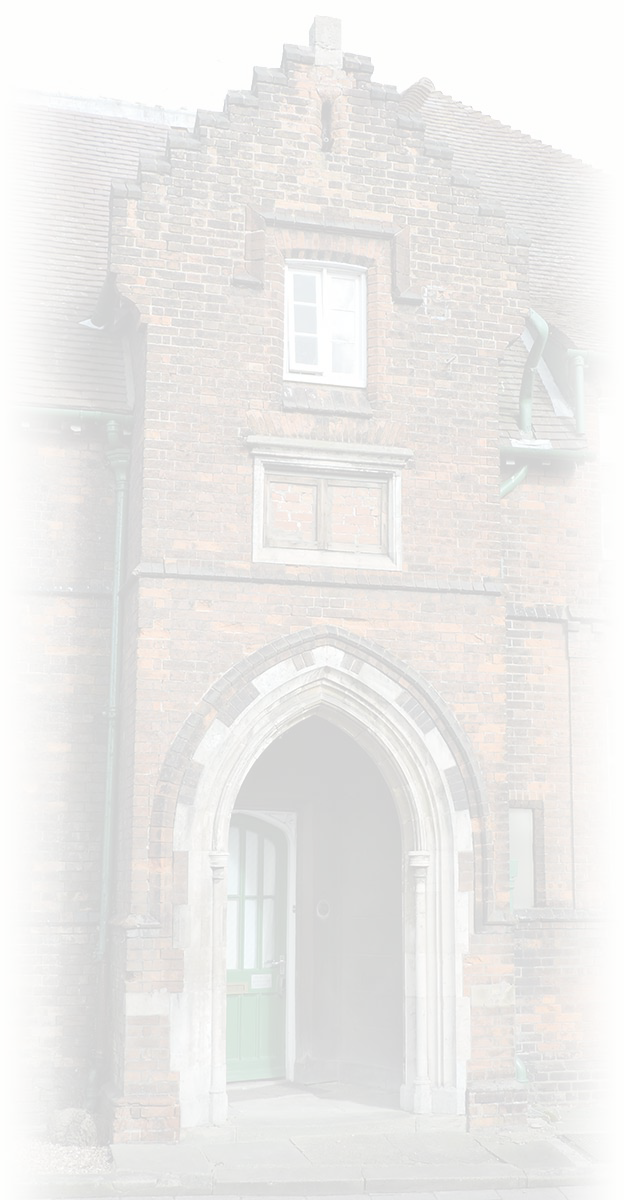


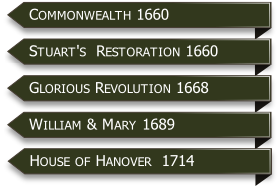















Fishmongers build new School and Boarding House on Cromer Road







Howsons Memorial Library built



















John Gresham builds Manor House
Greshams School founded by
Sir John Gresham





































































